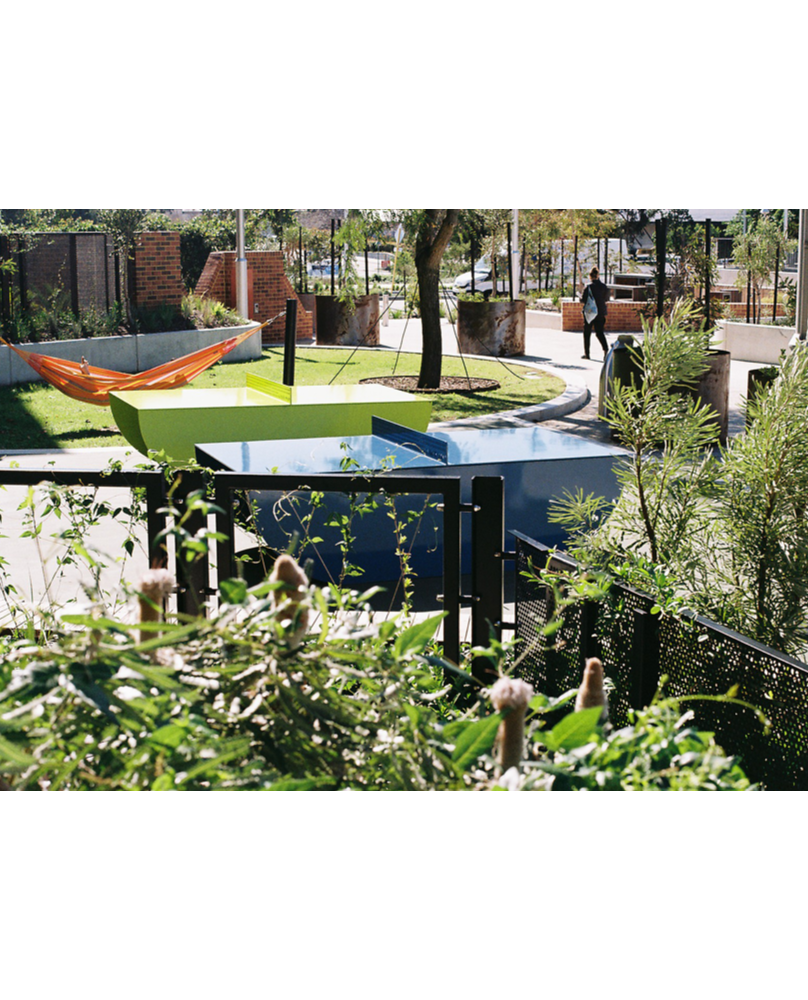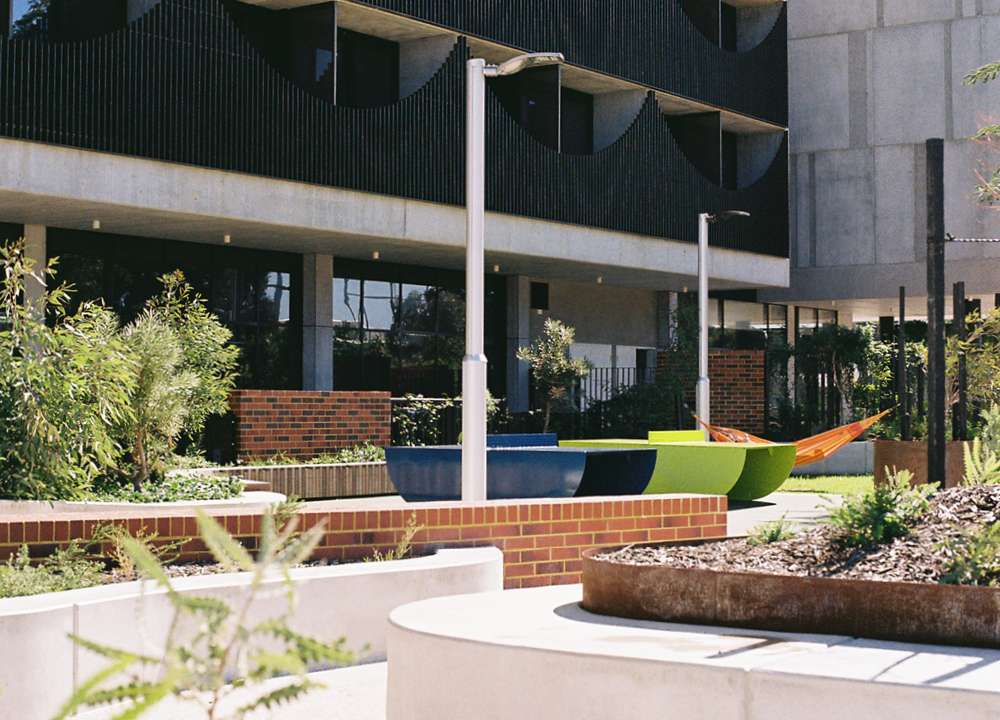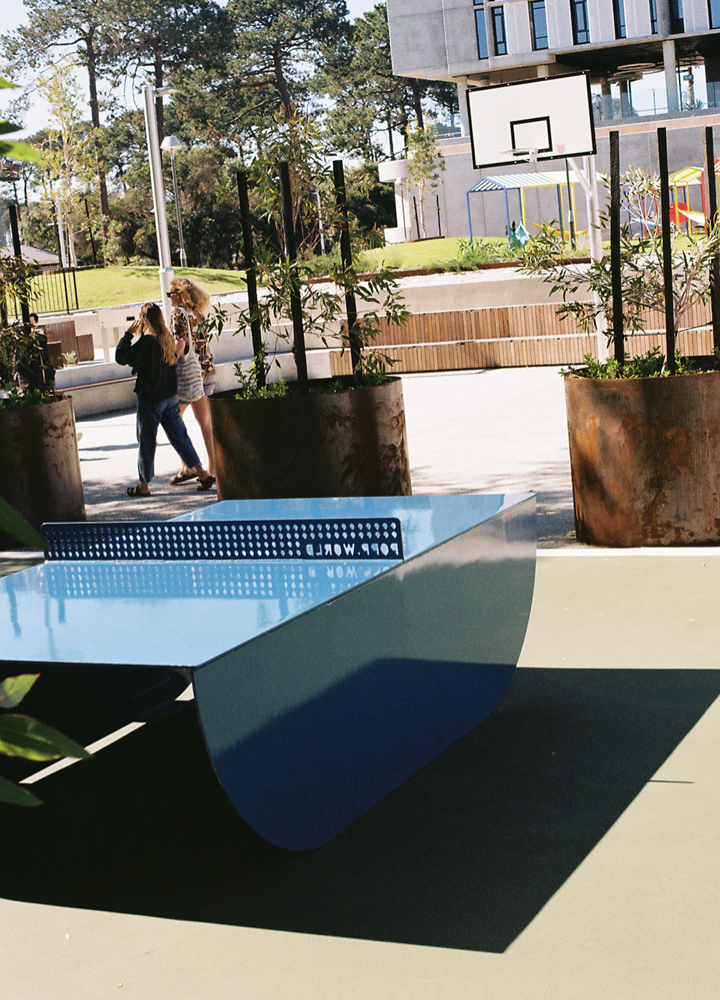Case Study: Curtin University Exchange Precinct





Congratulations to REALMstudios whose master plan for the Curtin Exchange Innovation Precinct was recently recognised in 2022 AILA Landscape Architecture Awards - taking home the Health and Education category for WA!
The new ‘Exchange’ precinct has established a dynamic urban heart in Perth’s south, building on Curtin University’s campus core. Featured prominently among the multitude of recreational elements on the Banksia Common public access way are two HERO outdoor table tennis tables - ready to greet students and visitors alike!
IMAGE CREDIT ABOVE
Location: Banksia Common, Curtin University WA
Architect: REALM Studios
Image Credit: Nude Design Studio
The REALMstudios master plan has created a cohesive vision incorporating a generous and sustainable series of public & communal spaces in association with four significant new buildings:
- School of Design & Built Environment Faculty building by John Wardle Architects,
- Nesuto Hotel, Residential Apartments and mixed use building by Six Degrees
- St Catherine's College student accommodation by Nettleton Tribe and
- Twin Dolphin Hall student accomodation also by Nettleton Tribe
The innovative project followed a brief with several criteria addressing water use, public art, integration of Aboriginal culture and meaning, retention of existing trees, movement and connection networks, and more. The process has been a long and collaborative one reaching completion at the end of 2021, and the care and consideration has been very much worth it.
